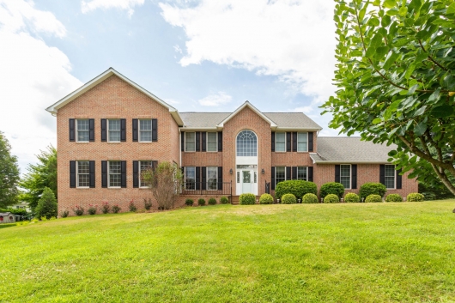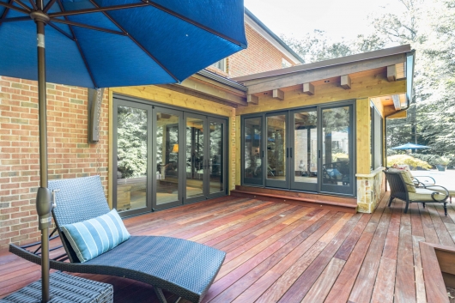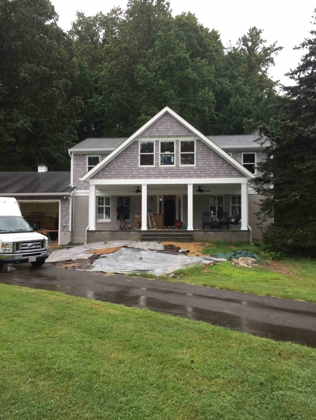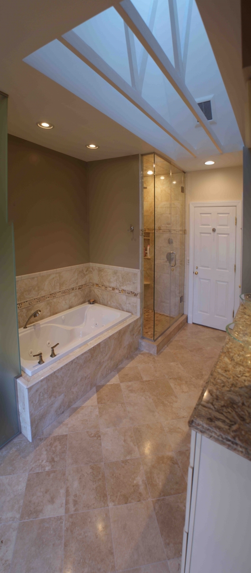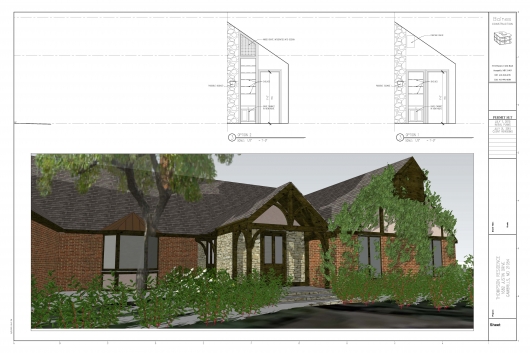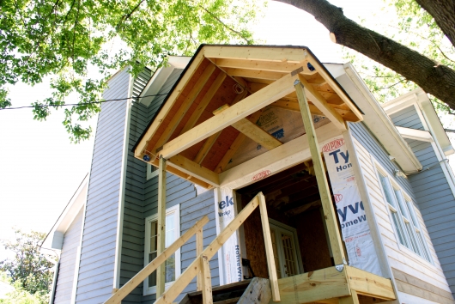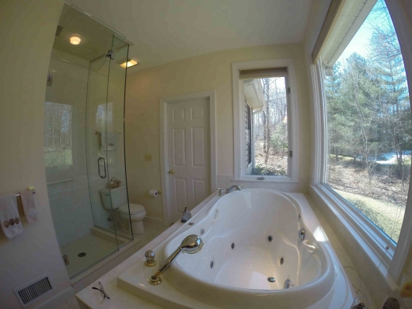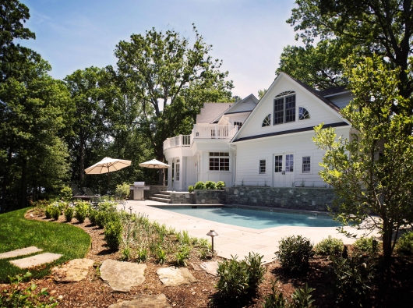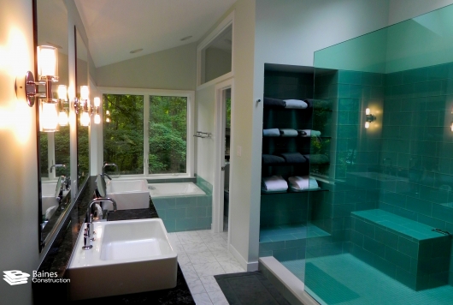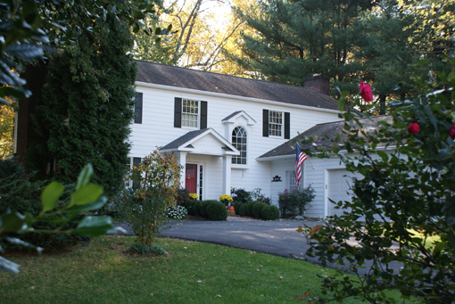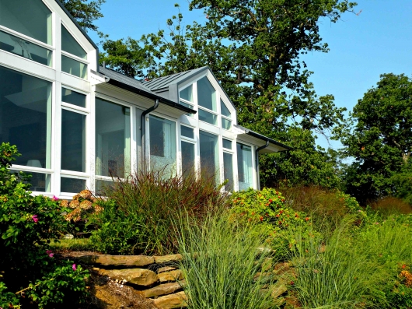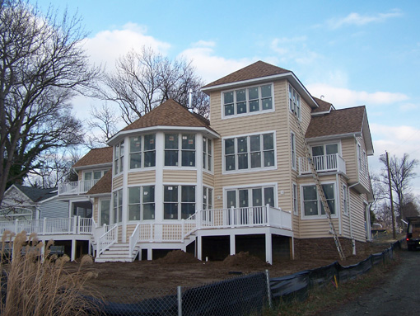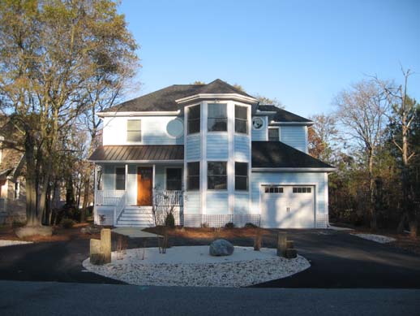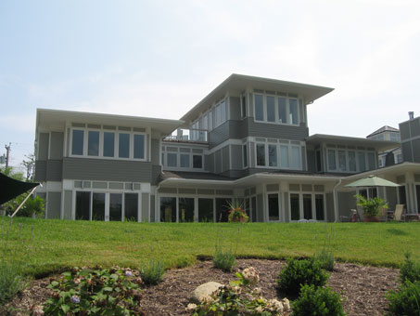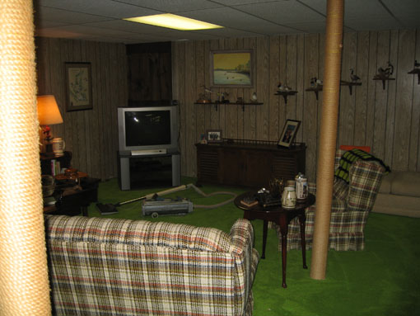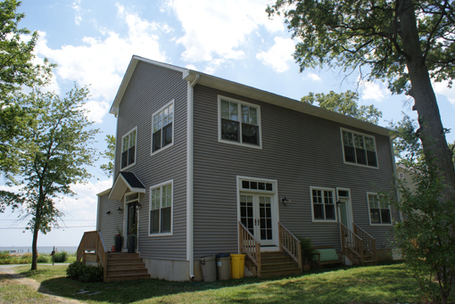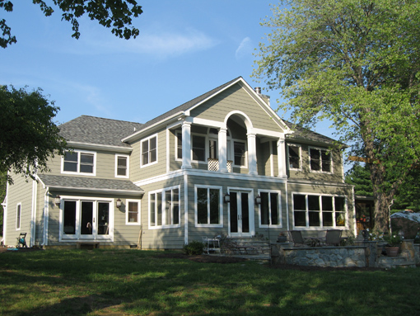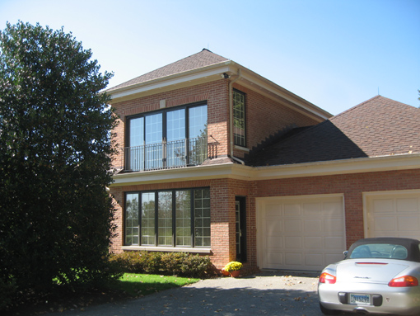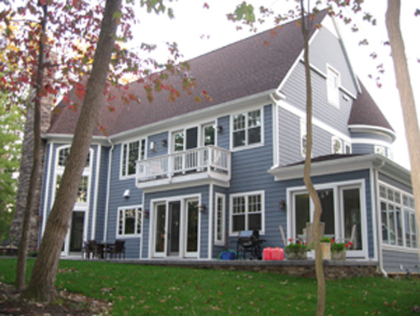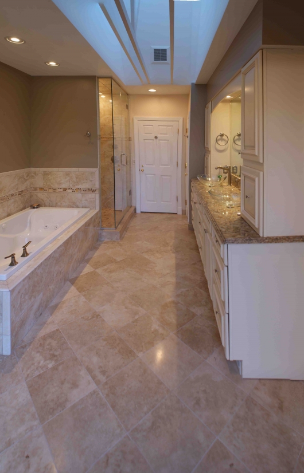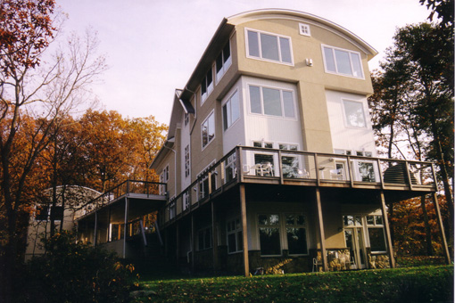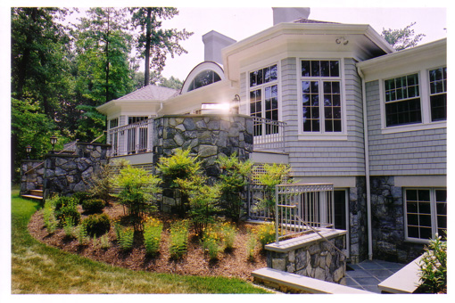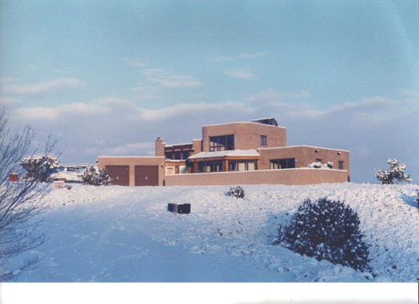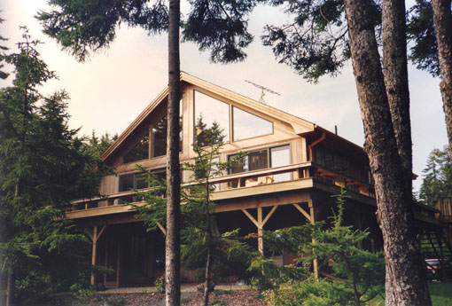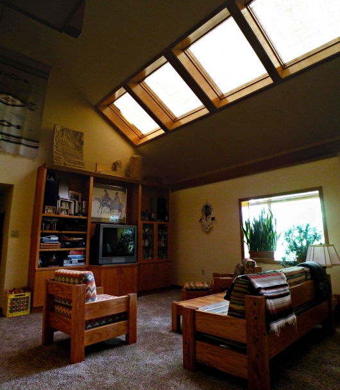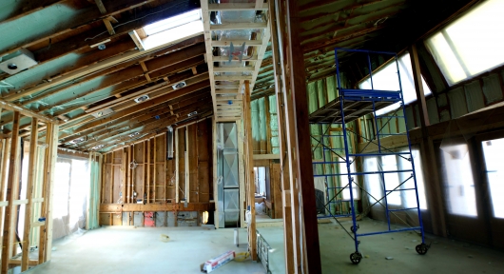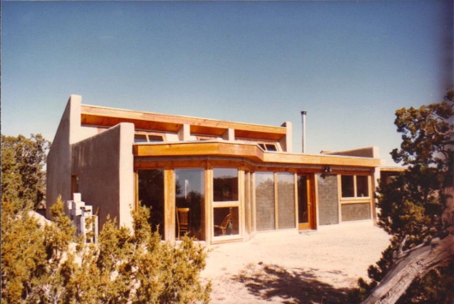Completed Building Projects
In Law Suite
Client wanted an addition for parents in law that matched and improved on the existing house
Timber style Sun room
The idea of this project was to create a better connection from the inside to backyard space and view. Also to create a more modernized aesthetic for the back of the house while retaining the more traditional aspects of the front.
Portico and Foyer in Gambrills
The client has requested a new portico and foyer that aligns to existing center lines and matches original heavy timber Tudor style. Project also includes a new 8 foot bay window with standing seam copper roof.
Construction is currently underway.
Cove Point Home
Extensive Remodeling on a Waterfront Home in Annapolis, MD.
Carriage Hill Renovation
Project entailed replacing all windows and doors with energy efficient models with Low-e glass,replacing, weatherproofing and cement board siding. Designed and built Front Porch Portico.
West Lake Drive Home
Contemporary water front Home built on existing footprint incorporating Geothermal heating/cooling systems
Mayo, MD (Whitemarsh Creek)
A three story 4826 sq. ft. waterfront home with open cathedral interior, gourmet kitchen, waterside deck and screened porch.
Bethany Beach, DE (The Salt Pond)
A contemporary beach home with customizations including a turret, coffered beam ceiling, handcrafted breakfast nook table and custom cabinetry.
Annapolis, MD (Bay Ridge)
Three story 5500 sq.ft. luxury waterfront home with waterside pool deck, third floor entertainment area with an outdoor observation deck
Arnold, MD
A basement in great need of renovations...
Annapolis, MD (Harness Creek View)
This classical two story home started as a small one story rancher and which was preserved rather than torn down. Overlooking Harness Creek, this addition includes a complete second story, hard wood floor with custom inlay, custom kitchen cabinets, and a stone patio.
Annapolis, MD (Ferry Point)
Traditional eclectic exterior with a contemporary open interior. Features include turret tower, gables, elegant hardwood flooring, masonry fireplace in two story bay family room.
Placitas, New Mexico
One of his first homes built, the adobe design is indigenous to the area and incorporates passive solar and a preheated water tank.
Northport, Maine
Overlooking a North Atlantic inlet, the open plan keeps the water in view throughout the house and the glass gable provides direct gain solar heating on those cold Maine mornings.
Solar Home, Harness Creek
Passive solar home built in 1984 comprising of a Trombe Wall and other concrete heat sink walls. Shading devices and overhangs are used to shade interior in Summer months. Active strategies such as 22 photo voltaic collectors producing 5,021 watts
The Point
Prevoiusly the Meyerhoff vacation home, the current homeowner has added several additions and a complete remodel of the existing home, incorporating a geothermal and radiant heat system.
Interior design by Dimi Tangires
Architecture by Fourth Street Design
Landscape design By McHale Landscape Design

